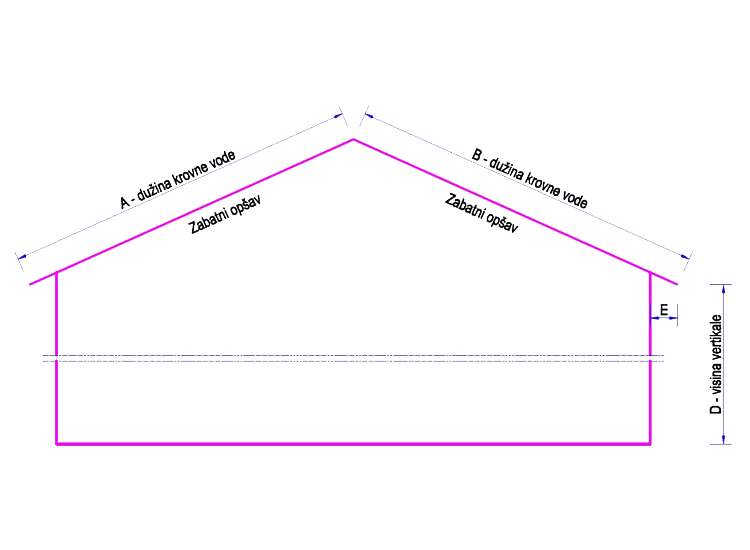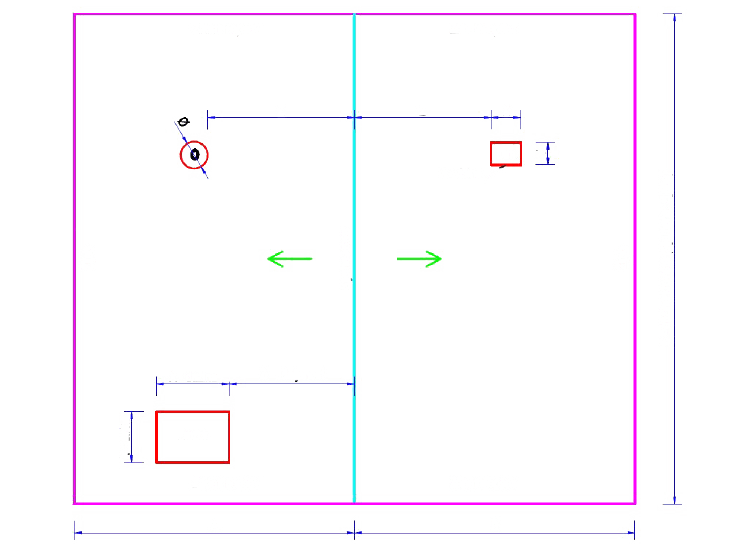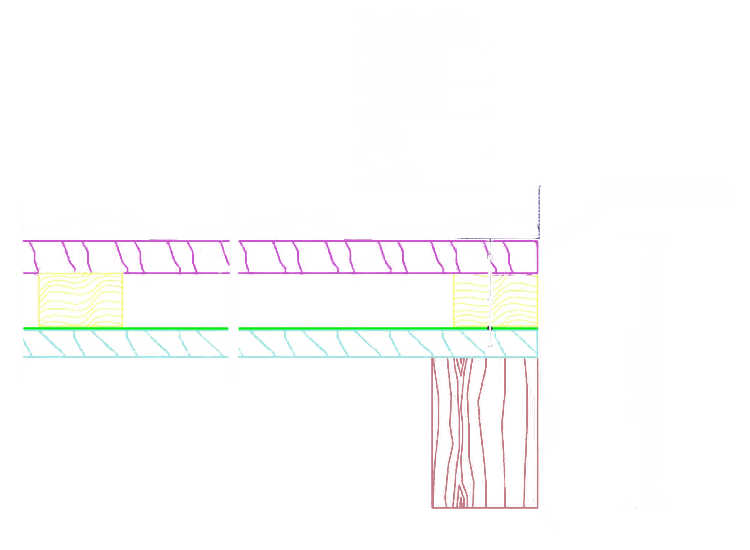HOW TO MEASURE A ROOF?
When measuring the roof of a facility in order to make a specification for offer, one should pay attention to the basic dimensions such as:
A – length of the roof lead
B – length of the roof lead;
C – length of the roof itself (ridge, groove…);and certainly the number of drains (envisaged or exisSteelg) and thus also the drain dimensions:
D – height of the vertical drain pipe;
E – distance of the groove from the wall of the facility;and cross-section of the vertical drain pipe if known (round or angled).

If there are openings on the roof such as roof windows, chimneys or vents, one should measure by all means::
X – length,
Y – width,
Z – distance from the roof ridge;,
H – height of the chimney or vent,
Ø – diameter of the chimney or vent.

• As far as the roof edges are concerned, in order to make the gable fascia, as visible on the attached picture, one should measure::
H – the total height of the substructure that will be closed by flashing.

